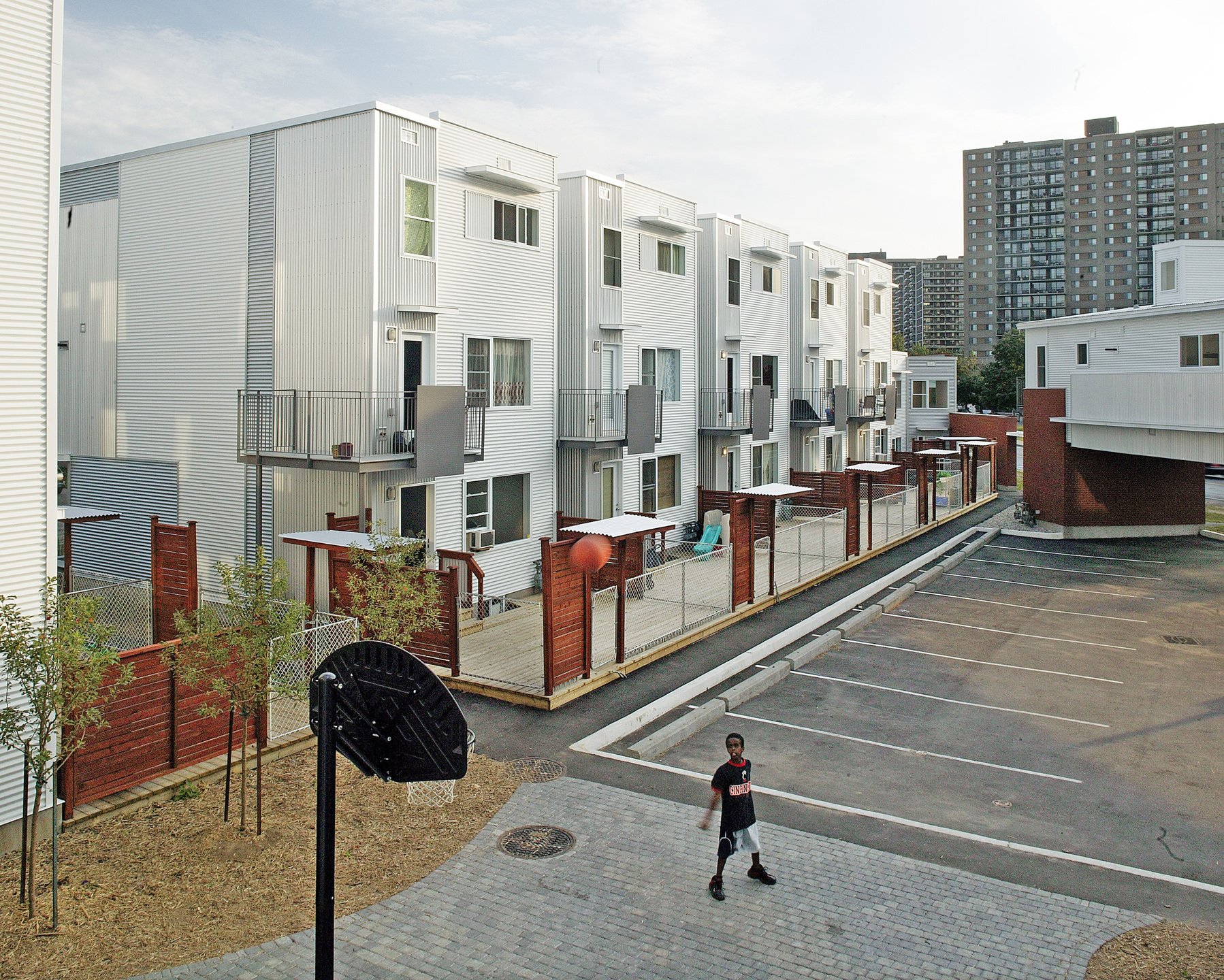RICHMOND ROAD AFFORDABLE HOUSING
Richmond Road is an affordable housing development in Ottawa’s West End. The site has a triangular shape formed by two quiet residential streets, and a busy arterial street. In response to the site’s geometry, a “perimeter block” arrangement of different building types and facades acknowledge the varied streetscapes. Traditional red brick is mixed with corrugated metal and floating steel plates to produce a lively collage of contemporary residences. A port cochere and circulation “alleys” slice dynamic sightlines through the development and provide access to a protected courtyard. This project is a unique development comprised of seven townhouses, fourteen stacked duplexes, two accessible units, and two raised lofts. The result is a sort of miniature “collage city”.
AWARDS & PUBLICATIONS:
OAA Design of Excellence Award 2006
City of Ottawa Urban Design Award for Urban Infill 2005
See more at Canadian Architect








